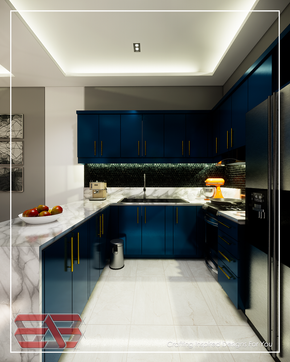
"Designing every intrinsic detail of a Home, that strives to achieve an expression of the Self. A Story told through Design"
RESIDENTIAL | LAGUNA | AUGUST 2020
Modern Bungalow House Design located in San Pedro Laguna, a 155 sqm floor area, the owners wanted to fully remodel and expand their home maximizing the 187 sqm lot. The existing house was built in the '80s, the client wanted to Modernize their outdated home with Modern Facade and Interior Design details, as well as update their space requirements suited to their modern lifestyle.
A blend of vertical and horizontal sunshades was incorporated in the exterior design to protect the façade from the harsh afternoon sun, while at the same time carefully integrating transparent overhead coverings and external glazing for natural lighting and ventilation. Natural stones and self-cleaning materials were also carefully selected that can withstand unfavorable weather conditions that require less maintenance and in return can extend the lifespan of your home façade and avoid the extra cost in the process.
We were given the freedom to design the interiors of this house, with each space in the common areas distinctly design with separate architectural features to make them seem unique yet interrelated despite the open plan design. The bedroom mirrors the character of the 3 members of this family, which suited to their daily needs and compliments their interests as well.
This project is centered around the concept that A Home Design is an ever-evolving concept that strives to achieve the reflection of who we are and a clear extension of our lifestyle. Designing every intrinsic detail of a home strives to achieve an expression of the self. A story told through Design.
Lot Area: 187 SQM | Total Floor Area: 155 SQM
No. of Floors: 1
No. of Bedrooms: 3
No. of Bath: 2
CLICK ON THE VIDEO TO WATCH THIS PROJECT ON YOUTUBE!






























