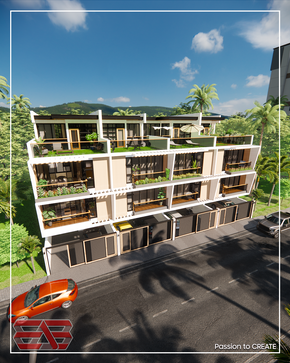
"Discover and experience what upscale living means that welcomes you to a contemporary home where style meets comfort."
RESIDENTIAL | CAGAYAN DE ORO | OCTOBER 2021
A sanctuary of intelligently spaced and well-designed units in the heart of Cagayan De Oro. The 4x4 Townhomes was designed to provide a spacious urban abode for growing families. With lush views, vibrant exteriors, and elegant interiors this exclusive development offers an escape from the busy city life while simultaneously being a heartbeat away from all the exciting experiences the city has to offer.
Discover and experience what upscale living means, the 4x4 Townhomes offer 4 Modern Tropical Units each having 4 Storeys, designed to balance between maximizing your property and instantaneously providing generous open spaces with vibrant and sophisticated details designed to inspire modern growing families every single day.
This project debunks the common impression of Townhouses which are usually too compact, crowded, and small. Our Team was tasked to deflate these misconceptions and design a townhouse that maximizes the potential of the property. The Exterior was designed to have a modern tropical character with various sun shading elements to counter the west-facing façade from the harsh afternoon sun.
This property although maximized provides ample natural lighting and ventilation that is apparent in the interiors. With large glass windows, high ceilings, and well-planned interior spaces, this development gives an illusion of a grand space in every corner despite the 6 Meter property width per unit.
The 4x4 Townhomes welcome you to a contemporary home where style meets comfort.
PROJECT TILE: The 4x4 Townhomes
SCOPE: Exterior, Interior Design & Animations
LOT AREA: 367.84 SQM
GROUND FLR: 94.24 SQM
SECOND FLR: 76.00 SQM
THIRD FLOOR: 76.00 SQM
4HT / ROOF DECK FLOOR: 60.15 SQM
LOCATION: Cagayan De Oro, Philippines
INCLUDES:
2 Car Capacity Carport
Interior Court
Foyer
Guest Room w/ T&B
1 Maid's Room w/ T&B
1 Utility Area
Living, Dining, Kitchen, Service Kitchen, Office / Den
3 Bedrooms
4 1/2 Baths
2 Balconies, 1 Service Deck
Entertainment Room
Roof Deck
CLICK ON THE VIDEO TO WATCH THIS PROJECT ON YOUTUBE!






























